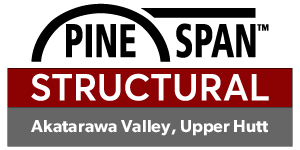2092d Akatarawa Road, Akatarawa Valley, Upper Hutt.
Open Monday – Friday 9am to 5pm
CONTACT
Sales | 027 440 9986
Office | 04 260 2112
Address | 2092d Akatarawa Road, Akatarawa Valley, Upper Hutt.
FAQ
Our portal frames are a method of building and designing simple structures, using structural laminated veneer lumber (SLVL). They are engineer designed, kit-set made for delivery, assembled on site, and substantially speed up the overall construction process to get to roof cladding install.
Our portal frames are erected 3m – 3.6m apart. The main columns are bolted to the floor and then directly connected to the rafters with very strong joints. These frames then can support roof and floor loads from frame to frame, using conventional joists and purlins.
Using a portal frame design to build simple a one or two level structure, would see a lot less timber normally required in your standard pre-frame & truss structures, so therefore would be less expensive, both in materials and labour.
Designed and manufactured to special engineered design (SED) standard, delivered to site in ready to assemble kit-set packs, with no cutting or timber wastage.
No structural load is required from the standard in-fill framing which is installed later, and used for cladding,bracing and lining purposes. Roofs are installed quicker, protecting the structure from rain.
Cost savings are over the entire building program as portal frame structures are installed faster, than conventional frames & trusses, with the pre-made components easier to load, transport and install, especially to those “hard to access” sites.
Interior walls are not required for any structural reason, only bracing purposes, so further substantial savings can also be achieved using the factory made “TRI-BOARD” wall panel & door system.
