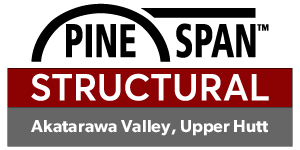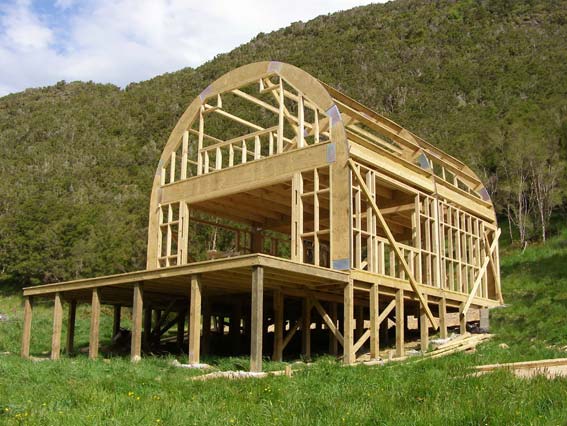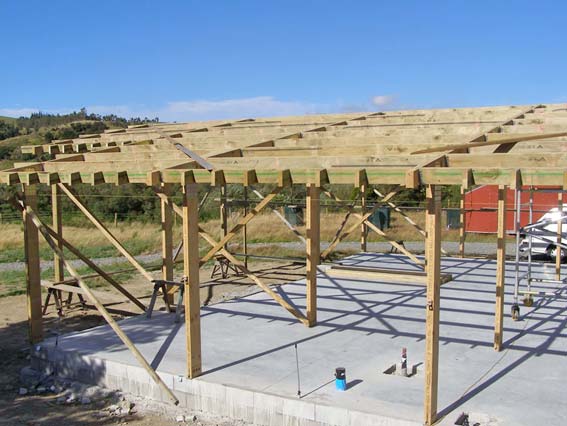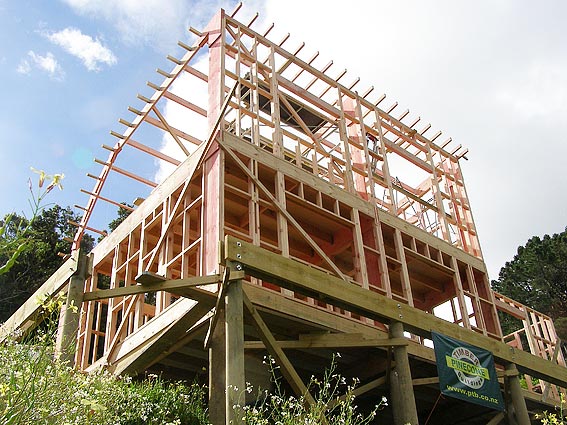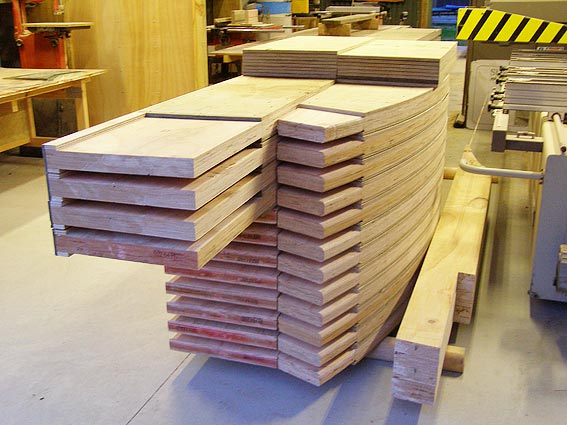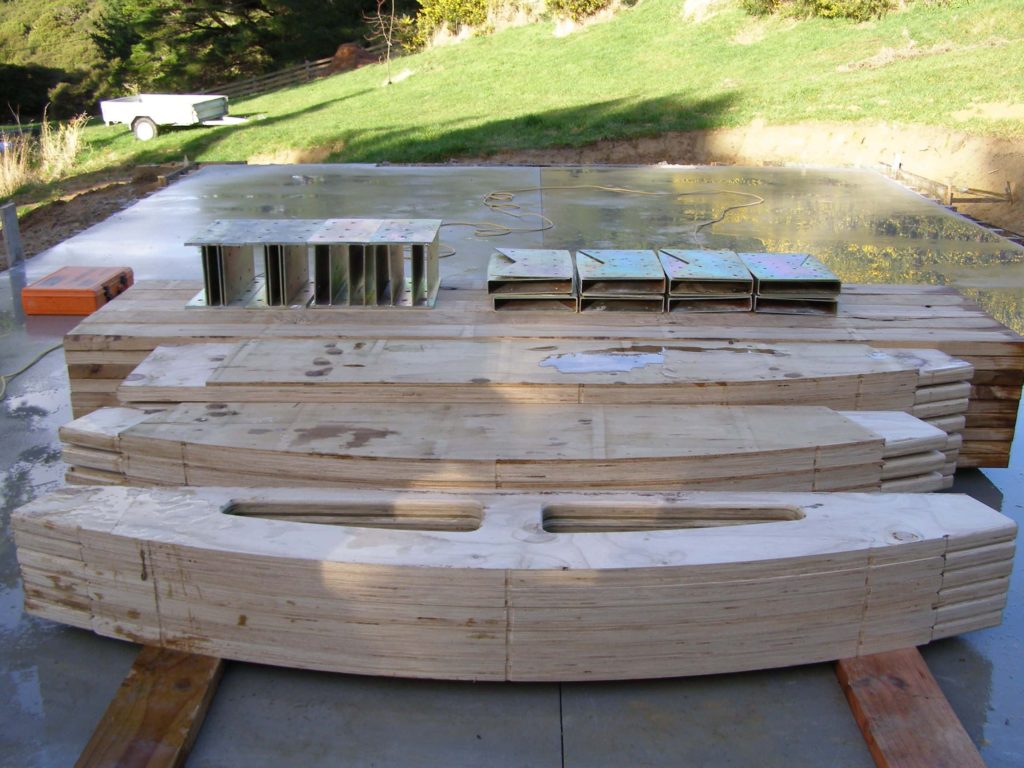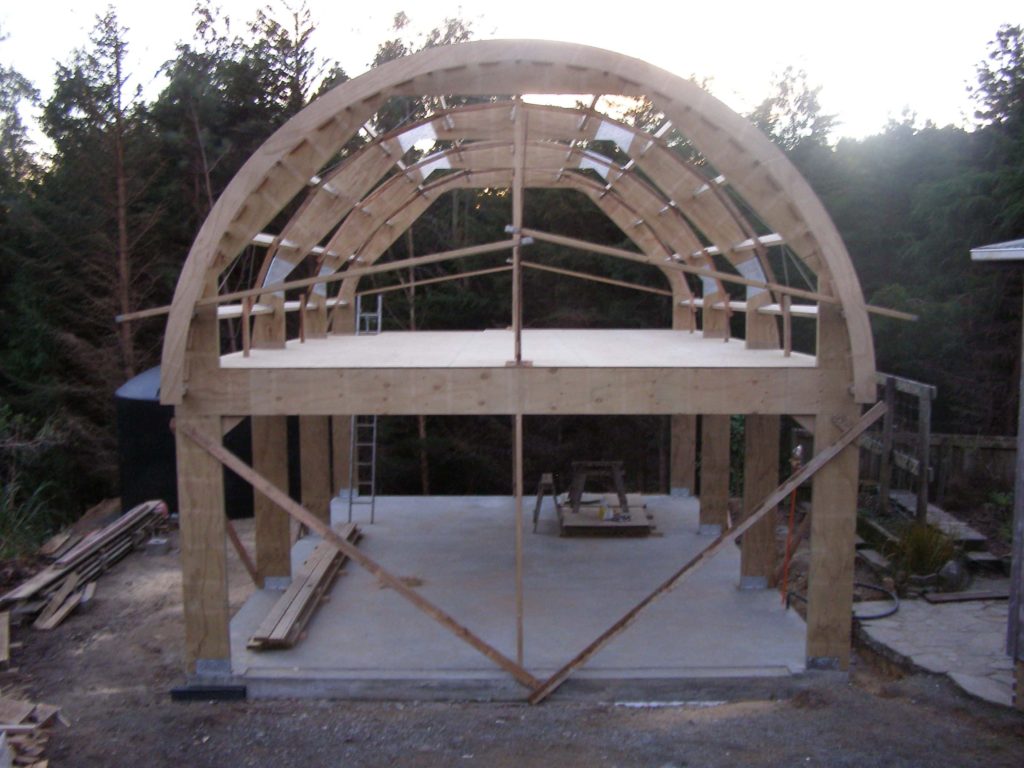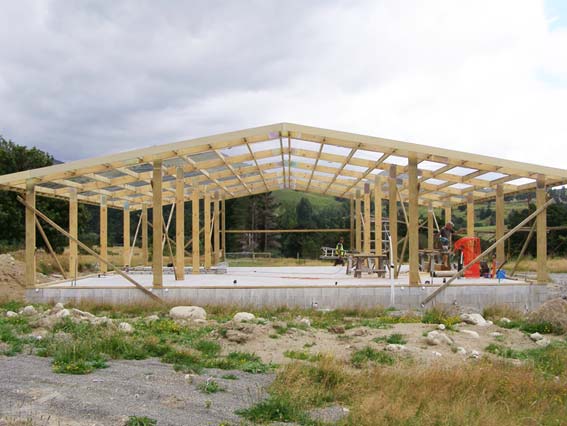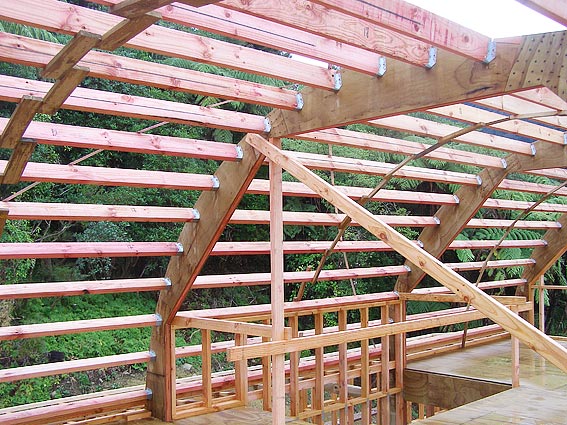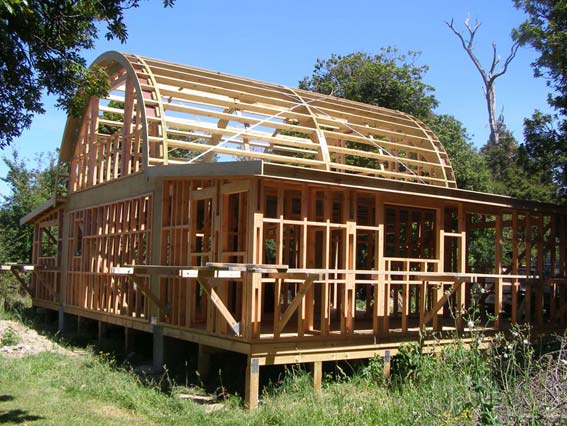PORTAL FRAMES
Portal Frame construction is a method of building and designing simple structures, using steel or steel-reinforced precast concrete although they can also be constructed using laminated timber.
The connections between the columns and the rafters are designed to be moment-resistant, i.e. they can carry bending forces. Due to these very strong and rigid joints some of the bending moment in the rafters is transferred to the columns. This means that the size of the rafters can be reduced or the span can be increased for the same size rafters.
This makes portal frames a very efficient construction technique to use for wide span buildings. Portal frame construction is therefore typically seen in warehouses, barns and other places where large, open spaces are required at low cost and a pitched roof is acceptable.
Generally portal frames are used for single story buildings but they can be used for low rise buildings with several floors where they can be economic if the floors do not span right across the building. Portal frames can be clad with all sorts of materials.
FREQUENTLY ASKED QUESTIONS
Our portal frames are a method of building and designing simple structures, using structural laminated veneer lumber (SLVL). They are engineer designed, kit-set made for delivery, assembled on site, and substantially speed up the overall construction process to get to roof cladding install.
Our portal frames are a method of building and designing simple structures, using structural laminated veneer lumber (SLVL). They are engineer designed, kit-set made for delivery, assembled on site, and substantially speed up the overall construction process to get to roof cladding install.
Using a portal frame design to build simple a one or two level structure, would see a lot less timber normally required in your standard pre-frame & truss structures, so therefore would be less expensive, both in materials and labour.
Designed and manufactured to special engineered design (SED) standard, delivered to site in ready to assemble kit-set packs, with no cutting or timber wastage.
No structural load is required from the standard in-fill framing which is installed later, and used for cladding,bracing and lining purposes. Roofs are installed quicker, protecting the structure from rain.
Cost savings are over the entire building program asportal frame structures are installed faster, than conventional frames & trusses, with the pre-made components easier to load, transport and install, especially to those “hard to access” sites.
Interior walls are not required for any structural reason, only bracing purposes, so further substantial savings can also be achieved using the factory made “TRI-BOARD” wall panel & door system.
